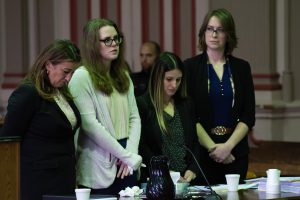Recently restored home from late 1800s hits the market
December 11, 2018
After sitting vacant for several years, a Zanesville man has restored one of the city’s homes on the National Register of Historic Properties, and now it’s ready for a new owner.
Originally the home of Civil War Captain James B. Tannehill, current owner, Mark Manbevers, knew the house at the corner of Taylor Street and Dresden Road was built with class.
The two-story Colonial-Revival home is the first of its kind in Zanesville, complete with a barn and summer kitchen, which sit on 1.17 acres located within city limits.
“It just became a mission to restore his property back to original,” said Manbevers.
Inside and out, Manbevers has worked tirelessly to restore the home to its original look, especially minding the original, unpainted hardwood flooring.
“The home is very stately and shows very well with character and charm throughout,” said realtor Katrina Cornell.
But the house wasn’t always in such great shape.
When Manbevers purchased the property in 2016, it was valued at $55,000.
Much of the flooring was water damaged due to burst pipes and missing slate on the roof.
The house needed new heating and plumbing. The barn needed reinforced. The porch needed a lot of work. But Manbevers, who has always had an eye for historic properties, was up for the challenge.
“I was the right person at the right time to save it, because she was really going to go down,” said Manbevers. “She was in rough shape.”
After two years or restoration, Manbevers has revitalized the house all while maintaining its integrity.
Manbevers said he will miss everything about the home he poured his heart and soul into for the past two years, but he takes comfort in knowing he’s leaving the place better than he found it.
“I feel good walking away knowing that I brought it back to life, where it was dying, and most people considered it dead, actually,” said Manbevers.
Thanks to Manbevers’ work, the next owner can move in without the burden of structural restoration.
“There’s still more room to go, but I think a lot of what needs to be done now is just the cosmetic things that people are going to do when they want to move in and make it theirs,” said Manbevers.
The property, which is now selling for $240,000, includes three floors, a barn and a summer kitchen turned hot tub house.
Property details include
- 1.17 acre lot within city limits.
- 4,154 s/f home built in 1891.
- 35×31 ft barn/carriage house with two stories, recently reinforced by owner.
- 18×14 ft summer kitchen original to the home converted into hot tub house.
- 20×10 ft shed.
- Enclosed rear porch
- Vinyl siding, slate roof, shingle roof over the porch.
- First floor includes a kitchen, formal dining room, den, office, full bath, formal living room, formal foyer entry and rear foyer to second level.
- Second floor includes a full bath, four bedrooms, laundry room.
- Third floor includes a common area and potential for three additional bedrooms
- First level heated with gas forced air furnace, second floor heated and cooled with Mitsubishi units.
- Updated electric and plumbing.
- All but three windows on first and second floors are newly replaced within the last year. Third story windows remain original to preserve home’s character.
- Pocket doors located between the formal living room and office and the office and formal dining room.
- Parlor door between kitchen and formal dining room.
Anyone interested in the house can contact Realtor Katrina Cornell with Lepi & Associates at (740) 455-3730.
This is a sponsored story paid for by Lepi & Associates Real Estate Services, Katrina Cornell Realtor. The nature of a sponsored story allows for subjective content.















Jared Lepi • Jan 9, 2019 at 2:21 pm
Awesome job Mark!
Rodney Roush • Dec 11, 2018 at 6:22 pm
Would he consider renting it. I drive by this home everyday going to work. I always tell my wife I want to live there.